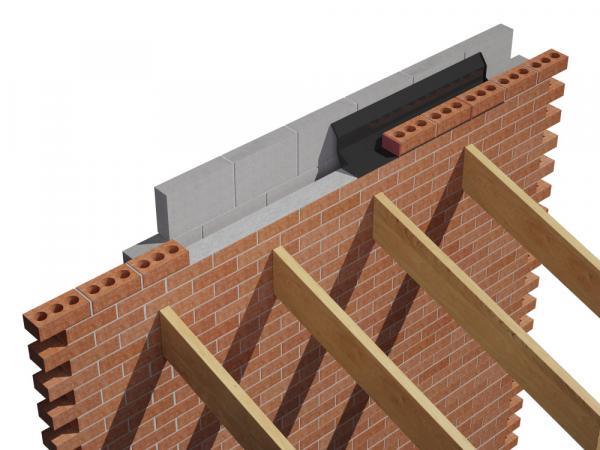Inter-loc Horizontal Tray 4 Brick

Featuring integral interlocking lapped joints to securely join cavity tray lengths together and create a watertight run which eliminates the requirement of additional tray jointing adhesives (taping etc) on site.
For external wall constructions not exceeding 102.5mm in thickness and clear cavity widths of between 50mm and 125mm
trays to suit clear cavity widths of 126mm+ are available to order.
Available in two standard lengths, to allow build to standard brick bonding lengths for ease of use:
4 standard brick length (900mm) for general use
2 standard brick length (450mm) for making up a run to the required length.
Preformed horizontal cavity trays provide protection from water penetrating the external wall leaf of a cavity wall down through to the internal wall leaf in specific vulnerable areas across the building such as:
the abutment of a flat, lean to or mono-pitched roof
over concrete ring beams
over building components that can act as a through cavity carrier such as air bricks, metre boxes, ducts and cavity liners.
Features & Benefits
Tough and stable DPC method
Suitable for brick, block and stonework constructions
To fit clear cavity widths of between 50-125mm
Can be time, labour and material saving
Cold bridging opportunities reduced
Generally doesn’t require cutting into insulation
150mm high back upstand exceeds NHBC requirements
Interlocking tray joining system eliminates additional joining adhesives
Allows inner and outer wall leafs to be built independently if required
Doesn’t degrade over time or under high loads
Isn’t affected by temperatures
Rigid construction that won’t collapse into cavity
Can be dispatched in convenient plot/area specific order consignments upon request
Applications
External cavity walls abutting flat, lean to or mono pitched roofs (and when lead flashings will be fitted independently to the trays) such as:
attached outbuildings and garages
conservatory and extensions
porches and bay windows
attached buildings with different roof lines.
Over concrete ring beams or slabs and components that can act as through cavity water carriers such as:
air bricks and cavity sleeves
ducts
meter boxes.
For external cavity walls built from standard brick, block and stonework:
not exceeding 102.5mm thickness
with clear cavity widths of between 50-125mm
non- standard requirements are available, please contact us with your project details.
Technical Information
With pre-formed cavity trays it’s not strictly necessary for the tray to span all the way across the cavity (except projects in severe weather exposure areas).
As long as the cavity tray stands back from the rear face of the masonry and projects back into the cavity far enough to intercept drips falling from the wall ties, then it will perform effectively.
If installing cavity trays with a partial fill cavity insulation, please deduct the insulation material depth to calculate the available ‘clear cavity width’.
Cavity trays work in conjunction with weep holes:
cavity trays collect and retain water inside the cavity wall
weep holes discharge water back out through the external cavity wall leaf
weep holes must be provided in every horizontal cavity tray to comply with Building Regulation requirements
We recommend that purpose made weep holes/weep vents are installed, such as Timloc’s:
wall weep vents - 1143 range
concealed wall weeps - TW1 range.
Stopends must be specified and installed if a cavity tray has to be cut down to suit the project.