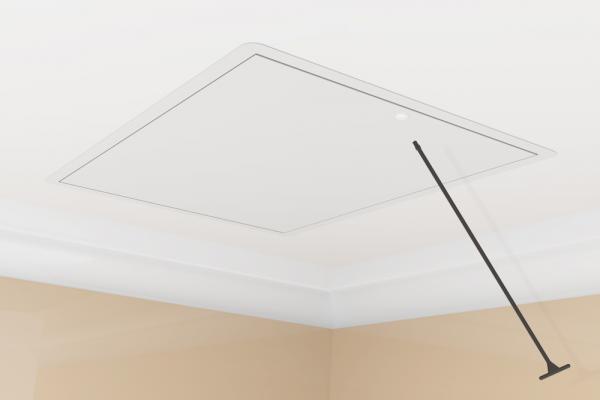Steel Loft Access Door 1Hr Fire Rated Picture Frame White Finish 580x680 with Keylock

Description Frame fitting size required Clear opening Size Insulation U Value Product Code
1 hour fire rated hinged Loft Door with Keylock 542 x 630mm 520 x 580mm 0.82W/m2k 1161/KL
Insulated 1 hour fire rated metal loft access hatch and frame to provide simple, easy access through ceilings into the loft space for applications where fire protection is required:
With Class O surface spread of flame classification
Fire testing independently conducted by Warrington Fire Research Limited. (Exova Warringtonfire).
Featuring an integral anti-draught, vapour and condensation migration seal with a choice of insulation U value performances of 0.82 and 0.35W/m2k.
Meets the air leakage requirements of Building Regulation Approved Documents L1A & L2A ‘Conservation of fuel and power’ of <10m3/(h.m2) at a pressure differential of 50Pa.
Complies with BS5250 2011 the Code of Practice for control of condensation in buildings.
Secure twist operated catch assembly with downward opening hinge mechanism allows use with telescopic loft ladders.
0.5m loft door operating pole, (specific to 1160 and 1161 ranges only) to be ordered separately (not suitable for key lock variants).
Available in 2 sizes as either a framed system or with perforated beaded frame for installation into an aperture to achieve a concealed frame look as part of the ceiling finish.
Clean simple design that will blend well with most surrounding decors
can be painted if required.
Features & Benefits
Provides up to 60 minutes fire protection and Class O surface spread of flame classification
Fully complies with NHBC standards for having a minimum access opening of 520mm
Purpose made product with proven performance
Superior to site fabricated panels
Excellent aesthetic appearance and factory finished
Maintenance free, no need to paint
Allows the use of a telescopic ladder if required
Incorporates secure twist operated catch assembly
Offered in picture frame and beaded frame
U value 0.82 W/m2k and 0.35W/m2k option
Applications
1 hour fire rated loft access doors provide access through the ceiling into the ceiling void in situations where fire protection is required
Technical Information
The mineral wool insulation relies on entrapped air for its thermal properties.
Air is not a VOC (Volatile Organic Compound) therefore does not have a Global Warming Potential (GWP) or Ozone Depletion Potential (ODP).
Contains glass wool insulation with a thermal conductivity of 0.037W/mk.
A correction U value of 0.004W/m2k should be calculated to the proposed U value figures for a ceiling (U value for a new build residential ceiling not to exceed 0.16W/m2k).
The insulation materials featured in this range do not use, contain or produce Urea Formaldehyde, CFC’s or any of the soft CFC’s, ie HCFC’s and HFA’s.
Meets the air leakage requirements of Building Regulation Approved Documents L1A & L2A (20130 editions) ‘Conservation of fuel and power’ of <10m3/(h.m2) at a pressure differential of 50Pa under positive pressure test conditions.
Complies with BS5250 2011 the Code of Practice for control of condensation in buildings.