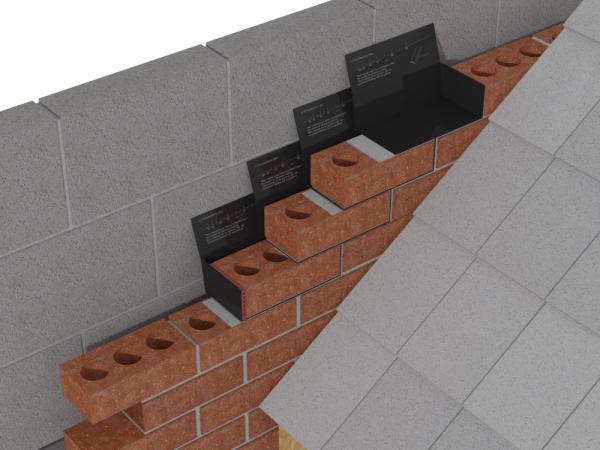Corner Starter Cavity Tray

Everdry Adjustable Stepped Cavity Trays for Brickwork
Corner starter trays
Has the same function as stopend starter tray but is used where the abutting roof comes up to, or beyond, the corner of the main building. Designed to return around the corner of the building to provide complete protection.
Use
• At the abutment of a pitched roof with a cavity wall
• On external walls - not exceeding 120mm thickness - built from standard brickwork or similar sized components with regular course heights, including mortar of approx. 75mm
• On roof pitches of 25 degrees and above
• Clear cavity widths of between 50mm-110mm
Applications
225mm Preformed stepped cavity trays ‘step up’ the external cavity wall in order to follow the abutment of a pitched/gabled roof such as:
attached garages, conservatories and extensions, porches and bay windows and attached buildings with different roof lines.
Features and benefits
• High Adjustable upstand to cover 50mm-110mm clear cavities
• Roof pitch marks on tray upstand to give installation guidance
• Cavity tray builds into outer leaf only to speed up installation and allowing both inner and outer leafs to be built independently if required
• The system is available on request with pre-applied polystyrene strips. Polystyrene is much easier to rake out than mortar and offers a visual locator of the cavity tray so aiding the installation of post fitted lead work.
• Permanent stopend protects the perp joint and cuts out water backtracking along the brickwork
• Reduces cold bridging opportunities
• Quicker and simpler to install compared to alternative DPC methods
• Won’t degrade over time
• Doesn’t change or distort under high loads
• Isn’t affected by high or low temperatures
• Won’t drop and collapse into the cavity
• Accommodates lead flashing to be securely attached on site
Installation advice
• The core tray will suit clear cavity widths of 50mm-110mm
• Weep holes in starter and corner starter trays can be formed simply by installing purpose made plastic wall weep units
• Trays and/or where particularly porous facing brickwork is used, it is strongly recommended that extra weep holes are provided at intermediate points along the run of cavity trays
• Many components come in left or right handed versions. Handing is dictated by the direction of the abutting roof slope
Supplied without integral lead flashing
Leaded cavity trays and trays with supplied with mortar barrier strips (to aid the installation of post fitted lead flashing) are also available.
In comparison to alternative on-site DPC fabricated methods; preformed cavity trays present many features and benefits including reliability, speed of installation, reduced cold bridging opportunity and site waste.
How to order
• To calculate quantities allow one cavity tray per course on each roof slope. One stopend starter or corner starter is needed per roof slope, and one ridge tray at each apex
• Check roof pitch and select correct length of tray to suit it
• Select the correct handing to suit the direction of each roof slope
• Always state cavity width, roof pitch and coursing height to ensure correct goods are despatched
Calculating quantities of stepped cavity trays
Stepped cavity trays are used where a pitched roof abuts a cavity wall. To calculate the quantity of trays required to cover a section of roof abutment one of three measurements must be determined, either the vertical height or the sloping or horizontal length of the abutment. If the vertical height is measured, simply divide this distance by the coursing height of the material being used for construction.
E.g. If the vertical height is 1.5m and the wall is standard 75mm brick coursing (NB 75mm = 0.075m) the equation would be 1.5 0.075 = 20. Therefore 20 No. cavity trays are required per sloping abutment.
If the sloping or horizontal distance has been measured the tables shown below should be used to convert the distance (measured in metres) into the quantity of cavity trays. Take care to select the correct table and the appropriate column which relates to the coursing height and the pitch of the abutting roof.
E.g. If the sloping measurement is 2.5m, at a pitch of 30°, with a 75mm brick coursing height the equation would be 2.5 x 6.7 = 16.75. This would be rounded up, so 17 No. cavity trays are required.
E.g. If the horizontal measurement is 1.5m, at a pitch of 40°, with a 75mm brick coursing height the equation would be 1.5 x 11.2 = 16.8. This would be rounded down, so 16 No. cavity trays are required.
Sloping measurement Horizontal measurement
Roof pitch No of trays per m Roof pitch No of trays per m
10° 2.3 10° 2.4
12.5° 2.9 12.5° 3.0
15° 3.5 15° 3.6
17.5° 4.0 17.5° 4.2
20° 4.6 20° 4.9
22.5° 5.1 22.5° 5.5
25° 5.6 25° 6.2
27.5° 6.2 27.5° 7.0
30° 6.7 30° 7.7
32.5° 7.2 32.5° 8.5
35° 7.7 35° 9.3
37.5° 8.1 37.5° 10.2
40° 8.6 40° 11.2
42.5° 9.0 42.5° 12.2
45° 9.4 45° 13.3
Technical Information
With pre-formed cavity trays it’s not strictly necessary for the tray to span all the way across the cavity (except projects in severe weather exposure areas).
As long as the cavity tray stands back from the rear face of the masonry and projects back into the cavity far enough to intercept drips falling from the wall ties, then it will perform effectively.
If installing cavity trays with a partial fill cavity insulation, please deduct the insulation material depth to calculate the available ‘clear cavity width’.
Material and colour choice
• All components in the range are injection moulded in 2mm polypropylene for added durability, toughness and quality
• Available in black only
Quality
• BBA approved
• Satisfies all NHBC requirements
• Manufactured to BS EN ISO 9001 and BS EN ISO 14001
• Complies with all relevant Building Regulations
• Meets all relevant British Standards